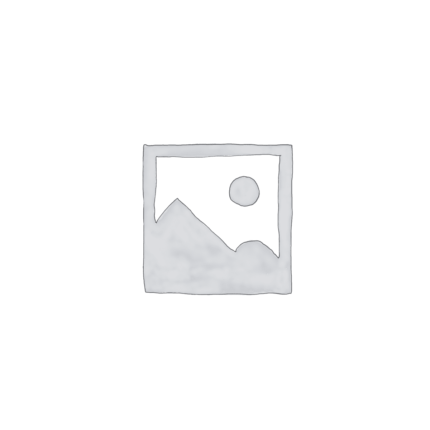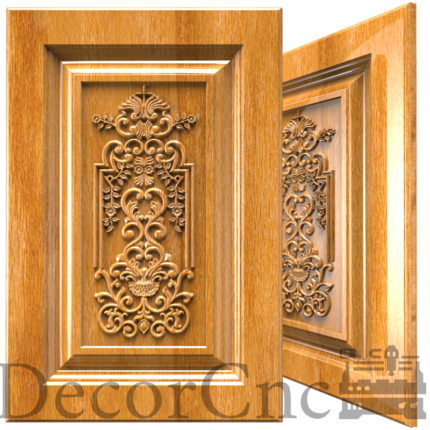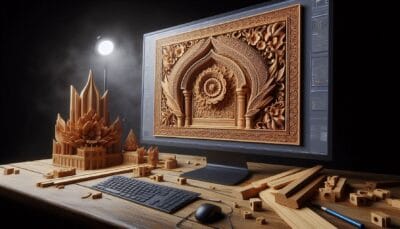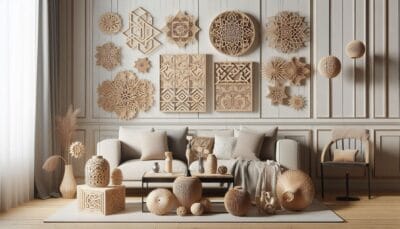3D modeling (CAD)
 Converting 2D drawings into 3D models: Our 3D modeling (CAD) services
Converting 2D drawings into 3D models: Our 3D modeling (CAD) services
3D modeling (CAD). Upload a raster or vector image in png, jpg, jpeg, gif, bmp, dxf, svg, eps, pdf formats. Specify the height of the future 3D model, unlock the lock, and specify the size of the model. Send a request and get a quote.
3D modeling service (CAD). Let’s turn a 2D drawing into a 3D model. We work with electronic types of drawings, as well as with paper and scanned versions. Details, assemblies, drawings, visualization of any parts and assemblies. We are ready to make drawings for various fields of activity, for example: mechanical engineering, construction, tooling, master model, furniture design, etc. Do you have photos of decor or furniture, as well as drawings or sketches that you want to turn into a three-dimensional model? Our designers will turn a 2D image or sketch into a 3D model in a short time.
What is 3D modeling?
3D modeling is the process of creating three-dimensional objects based on 2D drawings. This is an important service in many areas, including mechanical engineering, construction, and furniture design. Thanks to modern technology, our designers can easily turn your sketches or photos into visualizations that ensure accuracy and visual appeal.
How do we work?
We accept orders from both electronic and paper or scanned versions of drawings. First, our specialists analyze the initial data, after which they create a 3D model with all the necessary details and assembly units. This is a further step that allows you to visualize all the nuances of your project before its implementation.
Our solutions for different industries
We are ready to make drawings for a variety of industries, including mechanical engineering, construction, tooling, and furniture design. Your idea can come to life with our 3D models. If you have photos of the decor or drawings, our designers will help you convert them to 3D format in a short time, giving you the opportunity to evaluate the final result before production begins.

![]()
![]()
![]()
 Click here to upload or drag and drop your model to the canvas.
Click here to upload or drag and drop your model to the canvas.
The model is too large and has been resized to fit in the working field of the machine. [Hide]
The model is too large to fit in the cnc machine. [Hide]
The model is too large, a fitting cnc machine is selected. [Hide]
The model is too small and has been upscaled. The quality of the model differs from the original. Made to improve download times on the mobile version. You can see what a non-standard model looks like. [Hide]
Warning: The selected printer can not print in full color [Hide]
Warning: obj models with multiple meshes are not yet supported [Hide]
Warning: Unsupported DXF entity [Hide]
Warning: could not arrange models [Hide]
Bright is higher
Height (mm)
Model Stats:
| Material Volume: |
|
| Support Material Volume: |
|
| Box Volume: | cm3 |
| Surface Area: | cm2 |
| Model Weight: |
|
| Model Dimensions: |
x x
cm |
| Number of Polygons: | |
| Number of Shapes: | |
| Total Path: |
|
| Print Time (hh:mm:ss): |
|
| Type of product/service |
|---|
Show only reviews in English (0)
You must be logged in to post a review.
Description.
Our 3D modeling services (CAD)
Introduction to the 3D modeling service
3D modeling (CAD) is a modern and extremely important service that finds application in many industries, from engineering to architecture and design. This technology makes it possible to transform traditional 2D drawings into detailed 3D models, which allows for a more accurate representation of the final product. This approach allows designers and engineers to see their projects from all angles, which significantly increases the accuracy and efficiency of their work.
The basic principles of 3D modeling include the creation of digital models of objects using specialized software. The process usually starts with basic geometric shapes that are gradually complicated and detailed to create an accurate representation of the object. These models can contain information about the texture, materials, and even physical properties of an object, making them extremely useful for further production and analysis.
3D modeling technology is changing the way we approach design and manufacturing because of its ability to identify potential problems at early stages of development. This helps to avoid errors and reduce the cost of eliminating them during the production process. In addition, 3D models facilitate communication between different departments of the company, as they provide all project participants with the same visual understanding of the final product.
In general, 3D modeling (CAD) is an important tool that significantly improves the quality and efficiency of design and production. This technology not only simplifies the process of creating complex structures, but also opens up new opportunities for innovation and product improvement in various industries.
Types of drawings for 3D modeling: electronic, paper, and scanned
3D modeling is a powerful tool that allows you to transform two-dimensional drawings into three-dimensional models. For this purpose, you can use different types of drawings: electronic, paper, and scanned. Each of these types has its own characteristics, advantages, and challenges that affect the process of creating a 3D model.
Electronic drawings created with CAD software are the most convenient and efficient option for 3D modeling. They provide the ability to work with accurate and detailed data, which greatly simplifies the process of converting to a three-dimensional model. In addition, electronic drawings make it easy to make changes and adjustments, which is an important aspect when designing complex objects. The main advantage is the high accuracy and speed of working with such drawings.
Paper drawings are a traditional method of depicting objects. They can be useful in cases where electronic versions are not available or accessible. However, working with paper drawings can be more difficult and require more time and effort. To convert paper drawings into a 3D model, you must first digitize them, which can be a time-consuming process, especially if there are a large number of details. At the same time, paper drawings can provide unique information that is not always present in electronic versions.
Scanned drawings are an intermediate option between electronic and paper drawings. They are created by scanning paper drawings and converting them into digital format. This allows you to save all the details of the original drawing and facilitates further work with them in CAD programs. However, the quality of scanned drawings can vary depending on the quality of the scanner and the condition of the original, which can affect the accuracy of the 3D model. Nevertheless, scanned drawings can be useful in cases where electronic versions are not available and paper drawings need to be digitized.
Therefore, the choice of drawing type for 3D modeling depends on the specific needs and conditions of the project. Electronic drawings provide the greatest accuracy and flexibility, paper drawings can contain unique information, and scanned drawings are a compromise that combines the advantages of both approaches.
Create three-dimensional models of parts and assemblies
The main purpose of 3D modeling is to create accurate three-dimensional models of parts and assemblies. This process begins with two-dimensional drawings that are transformed into three-dimensional objects using specialized CAD software. The accuracy of these models is critical, as they are used for further manufacturing of products and their verification of compliance with technical requirements.
The process of creating 3D models includes several stages. First, development engineers analyze two-dimensional drawings and determine the main parameters of the future facility. Then, using CAD programs, the basic geometric shape of the model is created. The next step is to add parts and assemblies that ensure the accuracy and functionality of the model. The end result is a three-dimensional model that can be used for further analyzes and production processes.
The accuracy of 3D models is an important aspect. It is achieved through the use of modern CAD programs that allow you to reproduce all elements of an object in high detail. This is especially important in industries such as mechanical engineering, where every part must meet strict technical standards. 3D models also help engineers and designers identify possible errors at the early stages of development, which saves time and resources.
The use of 3D modeling has found its place in various industries, such as mechanical engineering, construction, medicine, and the design of electronic devices. In mechanical engineering, 3D models are used to create accurate prototypes and test mechanical systems. In construction, they help architects and engineers visualize projects and check them for compliance with building codes. In medicine, 3D modeling allows you to create exact copies of anatomical structures for planning surgeries and manufacturing prostheses.
Visualization and rendering of 3D models
Visualization and rendering are key aspects of the 3D modeling process that allow you to get realistic images of three-dimensional models. This process is crucial for presenting ideas, concepts, and projects in the most understandable and visual way. Thanks to visualization, designers, architects, and engineers can visualize and evaluate the final look of their product before it is actually made.
The process of creating visualizations includes several stages. At the first stage, a 3D model is created, which is then textured and lightened. Texturing allows you to add different materials and surfaces to the model to make it more realistic. Lighting, in turn, helps to create the right atmosphere and highlight the details of the model. At the final stage, the model goes through a rendering process that converts 3D data into high-resolution 2D images.
Rendering can be performed using various methods and tools. The most popular rendering tools include V-Ray, Arnold, and Lumion. These tools allow you to achieve a high level of realism and detail in your images. Modern rendering technologies also include the use of artificial intelligence and machine learning, which can significantly speed up the process and improve the quality of the final result.
In general, visualization and rendering are integral components of 3D modeling that significantly increase the efficiency of presenting ideas and projects. They allow not only to see the final result, but also to make the necessary adjustments at the early stages of development, which saves time and resources.
Application of 3D modeling in various fields of activity
3D modeling, or CAD (Computer-Aided Design), has become an indispensable tool in many areas of activity. Its ability to convert 2D drawings into 3D models helps increase accuracy, efficiency, and innovation across industries.
Mechanical engineering
In mechanical engineering, 3D modeling allows engineers to create detailed digital prototypes of mechanisms and systems. This greatly reduces the time for development, testing, and changes. In addition, 3D CAD can be used to analyze strength, dynamics, and thermal processes, which ensures high quality of the final product.
Construction
In construction, 3D modeling is used to create virtual models of buildings and structures. Architects and designers can visualize their ideas, test different design solutions, and identify potential problems at the design stage. This helps to optimize costs and improve the safety of construction work.
Equipment
In the area of tooling, 3D modeling helps to create high-precision molds, molds, and other specialized tools. Thanks to 3D CAD, you can easily and quickly develop complex geometric shapes, which significantly improves the quality and accuracy of manufactured parts.
Master model
Master models, or master molds, are used to make replicas or serial products. The use of 3D modeling allows you to create detailed and accurate models, which reduces waste and shortens production time. This is especially important for jewelry, dentistry, and other industries where precision is key.
Furniture design
In the field of furniture design, 3D modeling allows designers to create virtual prototypes of furniture, taking into account all the details of the design and materials. This simplifies the approval process with customers and reduces the risk of manufacturing errors. In addition, 3D CAD makes it easy to make changes and create a variety of design options.
Thus, 3D modeling significantly increases efficiency, accuracy, and innovation in many areas of activity, making development and production processes more transparent and manageable.
Turn photos, drawings, and sketches into 3D models
Sometimes clients have only photos, drawings, or sketches of what they want to translate into a three-dimensional model. This process includes several stages, each of which is key to creating an accurate and realistic 3D model. The first step is to scan or digitize existing images. Using advanced scanning technologies, our designers receive high-quality digital copies of the original images. This process ensures that all details and proportions are preserved, which is critical for further modeling.
After receiving the digital copies, the image processing stage begins. Using specialized software, designers clean images from noise and artifacts, adjust contrasts and colors, and remove unnecessary elements. This allows you to get a clear and high-quality image that will become the basis for creating a 3D model.
The next stage is the actual modeling. Using 3D modeling software (CAD), designers transform processed images into three-dimensional objects. This process involves creating geometry, adding textures and materials, and setting up lighting and cameras to make the model look as realistic as possible. Each element is carefully crafted to achieve high accuracy and match the original image.
Thanks to the professional tools and experience of our designers, turning photos, drawings, and sketches into 3D models becomes a fast and efficient process. This allows customers to get accurate and realistic 3D models that can be used in a variety of industries, from architecture to industrial design.
Benefits of working with professional 3D modeling designers
Collaboration with professional 3D modeling designers offers numerous benefits, with high quality and accuracy of models being at the top of the list. The use of modern technology and software allows us to achieve extraordinary detail, which is critical in many industries such as architecture, engineering, and industrial design.
One of the key advantages of working with our team is the short timeframe for project implementation. Thanks to our many years of experience and highly qualified specialists, we ensure fast order fulfillment without losing quality. This is especially important for clients who work under tight deadlines and need to solve problems quickly.
A high level of detail is another significant advantage provided by our professional 3D modeling designers. Accurate reproduction of the smallest details allows you to create models that closely match real objects. This contributes to a better understanding of the final product at the development stage and minimizes the risk of errors in the future.
An individual approach to each client is also an important aspect of our work. We take into account all the wishes and requirements of our customers, which allows us to create unique solutions tailored to their specific needs. This approach ensures a high degree of customer satisfaction and promotes long-term cooperation.
Thus, cooperation with professional 3D modeling designers opens up wide opportunities for the implementation of the most complex projects, ensuring high quality, accuracy, and an individual approach to each task.
Conclusion: The future of 3D modeling and its impact on various industries
3D modeling (CAD) is already playing an important role in many industries, from architecture and engineering to medicine and entertainment. This technology allows you to create accurate three-dimensional models, which greatly simplifies the design, testing, and production processes. With the development of virtual and augmented reality technologies, 3D modeling opens up new opportunities for visualization and interaction with projects.
One of the main trends in 3D modeling is integration with artificial intelligence and machine learning technologies. This allows you to automate many routine processes and increase work efficiency. In addition, thanks to 3D printing, designers can create physical prototypes of their models, which significantly reduces the time from idea to final product.
The prospects for 3D modeling look very promising, especially in the context of the development of Industry 4.0, where digital technologies play a key role. In the future, we can expect even greater integration of 3D modeling with other digital tools, which will allow us to create more complex and realistic models. This, in turn, will open up new horizons for innovation in various industries.
Thus, 3D modeling continues to change the way we work, design, and interact with the world around us. Its impact on various industries is undeniable, and it is safe to say that this technology will become even more important and indispensable in the future.







Reviews
There are no reviews yet.